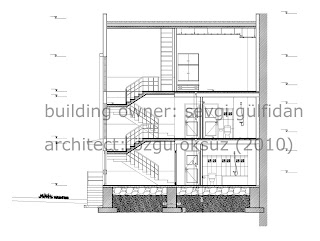
この レジダンス は 3つ の アパアト に 別れています.
This residence is separated into 3 apartments.
隣に は ブラインドサイド もあります.
This residence is separated into 3 apartments.
隣に は ブラインドサイド もあります.
The parcel shares a blind facade with the neighbour parcel.
フォーム 関し, 入口 がレジデンスの センタア に 置 られて, 均整 にしています.
Speaking of the form, entrance is placed on the center to provide symmetry.
1階 では 居間 と ゲストルーム は 二つ とも
前向き. ただし, 台所 は後ろ向き. お客様 はバックヤードを見 られるように料理 の作 りをしたいです.
In the second floor, the living room and guestroom face the front. However, the kitchen faces the back. This is because there’s a backyard, and the landlord wishes to cook peacefully facing it.
レジダンス の2階 は 2つ の アパアト に 別れています. NO3 より NO2 はAREAが 広いです.
二つ とも は アティックでもつずける.
テラスもある.
バスルーム は なん階 もないぶつかりあう.
Second floor of the residince is divided into two apartments. NO2 is bigger in area compared to NO3. Both of them continue on the attic and they also have terraces. Bathrooms’ projections match on each floor.
project designed in 2010
construction has begun in 2011
フォーム 関し, 入口 がレジデンスの センタア に 置 られて, 均整 にしています.
Speaking of the form, entrance is placed on the center to provide symmetry.
1階 では 居間 と ゲストルーム は 二つ とも
前向き. ただし, 台所 は後ろ向き. お客様 はバックヤードを見 られるように料理 の作 りをしたいです.
In the second floor, the living room and guestroom face the front. However, the kitchen faces the back. This is because there’s a backyard, and the landlord wishes to cook peacefully facing it.
レジダンス の2階 は 2つ の アパアト に 別れています. NO3 より NO2 はAREAが 広いです.
二つ とも は アティックでもつずける.
テラスもある.
バスルーム は なん階 もないぶつかりあう.
Second floor of the residince is divided into two apartments. NO2 is bigger in area compared to NO3. Both of them continue on the attic and they also have terraces. Bathrooms’ projections match on each floor.
project designed in 2010
construction has begun in 2011









Hiç yorum yok:
Yorum Gönder